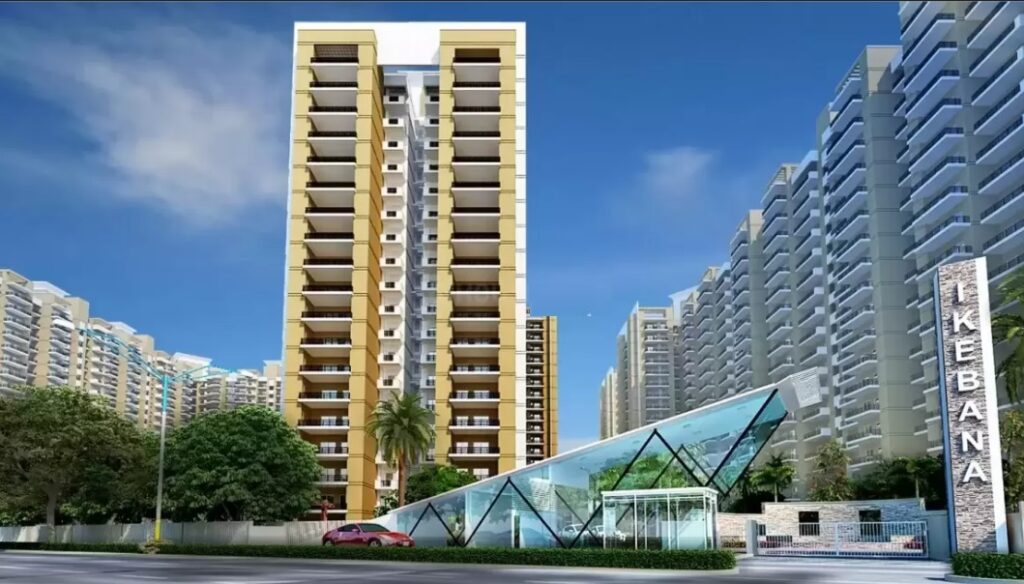
Gulshan Ikebana is a residential project with ready-to-move apartments by Gulshan Developers. The residential project is with 2, 3, and 3.5 BHK apartments and with an area of 1315 sq ft to 1995 sq ft. The residential project is with well-defined lifestyle, amazing infrastructure near it, and a perfect location at Sector 143, Noida. The project is with a 45-meter wide road and is built over a plot of 12 acres. The project adds 17 high-rise towers that has well define residences. It adds chic interior and space needs that are near to the home buyers. The residential project is with spacious balconies and is within the gated complex that makes the residences safe for buyers. Gaur City 4th Avenue Resale / Gaur city 5th avenue Resale / Gaur City 7th Avenue Resale / Gaur Smart Homes Resale
Gulshan Ikebana is with pristine surroundings, vast open spaces, and beautiful environs. The project adds lifestyle amenities and with grand welcome lounge along with outdoor features. It offers vast open spaces along with a host of lifestyle amenities. The project adds with welcome lounge and with outdoor features, along with central greens and manicured lawns. The project is with a business lounge, numerous other facilities, and a coffee shop. The project offers more than 1000 residential units. It adds several industrial companies and social amenities that add with schools, shopping malls, hospitals, restaurants, and retail stores.
Gulshan Ikebana is with a gated community, sports amenities, and recreational amenities. It adds with swimming pool besides restaurants, an amphitheater, jogging track. It adds with kid’s lounge, aerobic dance floor, and party hall. It has an air-conditioned gym, half basketball court, badminton court, and karaoke room. It adds with yoga center and with indoor games room. It adds laundry services, utility shops, and air condition unisex beauty salons. It also adds steam and massage room, emergencies such as stretcher lifts. It has a wheelchair for the elderly and sick, cabs on call, ambulance on call. It adds with regular in-compound OPD. The project adds rainwater harvesting, a video door phone facility, water treatment plant. It adds internet connectivity, an intercom facility, a 24/7 security system, bus shelter.
Gulshan Ikebana is with 2 BHK which has an area of 1030 sq ft, and 2 BHK with an area of 1315 sq ft. It has 2 BHK with an area of 1380 sq ft. The project is with 3 BHK has an area of 1340 sq ft and 3 BHK with an area of 1495 sq ft. It has 3 BHK with an area of 1700 sq ft. It has 3.5 BHK with an area of 1695 sq ft and 3.5 BHK with an area of 1995 sq ft. It has apartments with well-defined project specifications. It has bedrooms with vitrified tiles. It has bedrooms with vitrified tiles, toilets, and a balcony with anti-skid ceramic tiles. There is a kitchen with vitrified tiles, and living and dining rooms with vitrified tiles too. It has a living and dining room with vitrified tiles. The internal hardwood frames add with flush doors. It has main doors with additional MS steel safety doors that have wire mesh. It has external doors and windows made with UPVC. The project gets completed with earthquake resistance RCC frame structure.